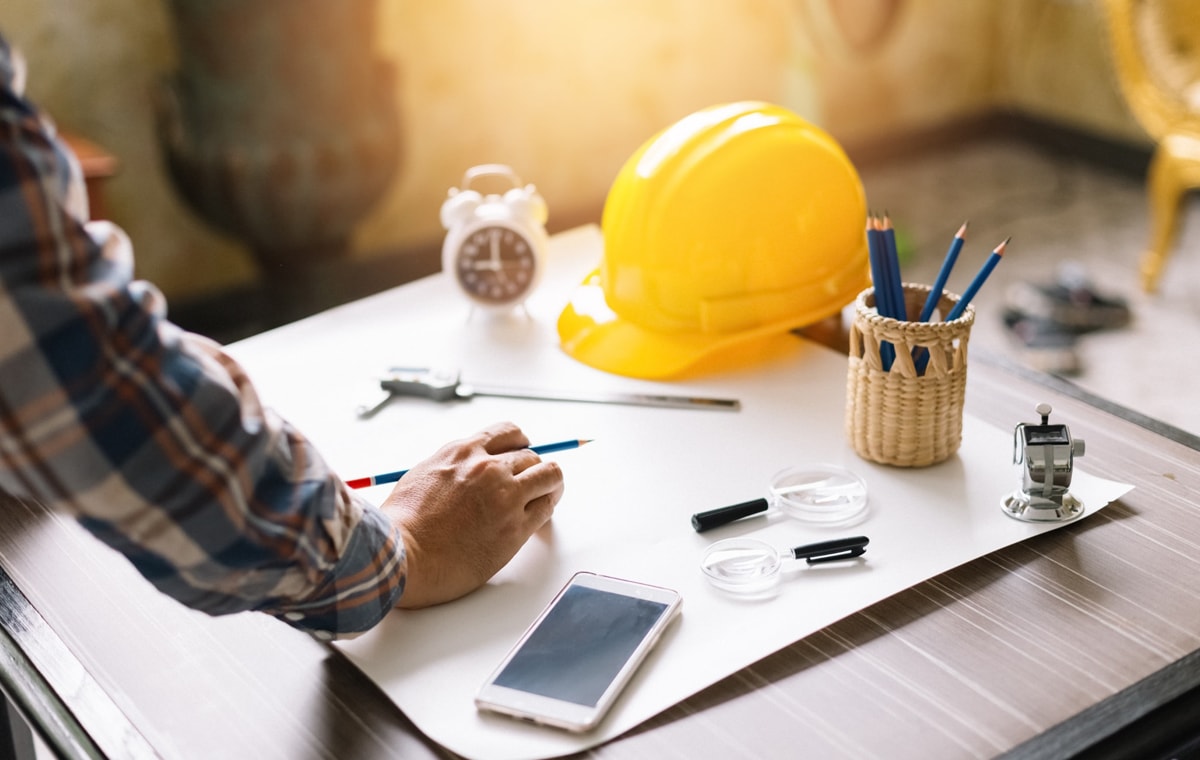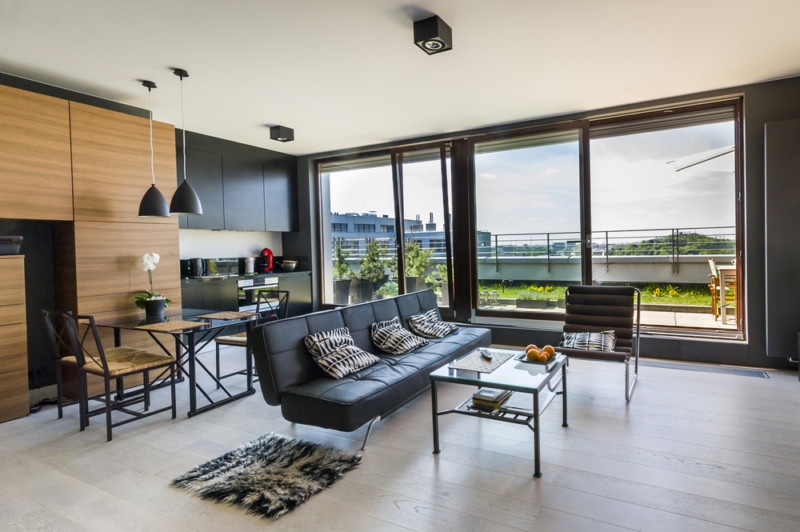
When you reach out to us, we’ll get a little information about your design vision. We want to know more about your needs, wishes and questions for the spaces to be developed.
Based on the first consultation, we prepared a design brief, which allows us to come up with one or more layout options for you.
Next, we would need an on-site visit. The site visit occurs at the project’s location and runs for approximately 1-2 hours, depending on the complexity of the job and the needs of the client.
The conceptual design phase, then starts, which include the following:
Based on the first consultation, we prepared a design brief, which allows us to come up with one or more layout options for you.
Next, we would need an on-site visit. The site visit occurs at the project’s location and runs for approximately 1-2 hours, depending on the complexity of the job and the needs of the client.
The conceptual design phase, then starts, which include the following:
- Measure up the existing house so the accuracy measures the “as-built”
- Computerize existing conditions and work through the best design solution in 3D
- Present proposed concept design options for discussion on paper and via an app
- Once the design has been approved, the Design Consultant will provide a cost to build the work, including preliminaries such as planning permits, building permits, engaging consultants, etc.
- The design consultant in conjunction with the Construction Manager provides a written scope of works and build cost that references the approved design.
Once the client approves the design and cost, contract signing will occur and after signing the contract, we will provide all documentation required by the project, such as floor plans and other design reports. If we will be hired beyond designs, we will start the implementation and construction of the project or we can handle over the designs to third party contractors if we are only chosen to do design.

Enabling and ensuring that bold ideas thrive day after day.
A good construction project begins with a set of ideas, a preliminary design and a layout of a project. The clearer and more broadly defined the purpose of the construction through design – thermal or acoustic comfort, safety or energy saving – the greater the likelihood of a satisfactory outcome.
Mulisch Corporation offers architectural design, structural design, electrical design, interior design and more that is sure to create beautiful and quality spaces that can improve your lifestyle.
NEXT READ
Construction
